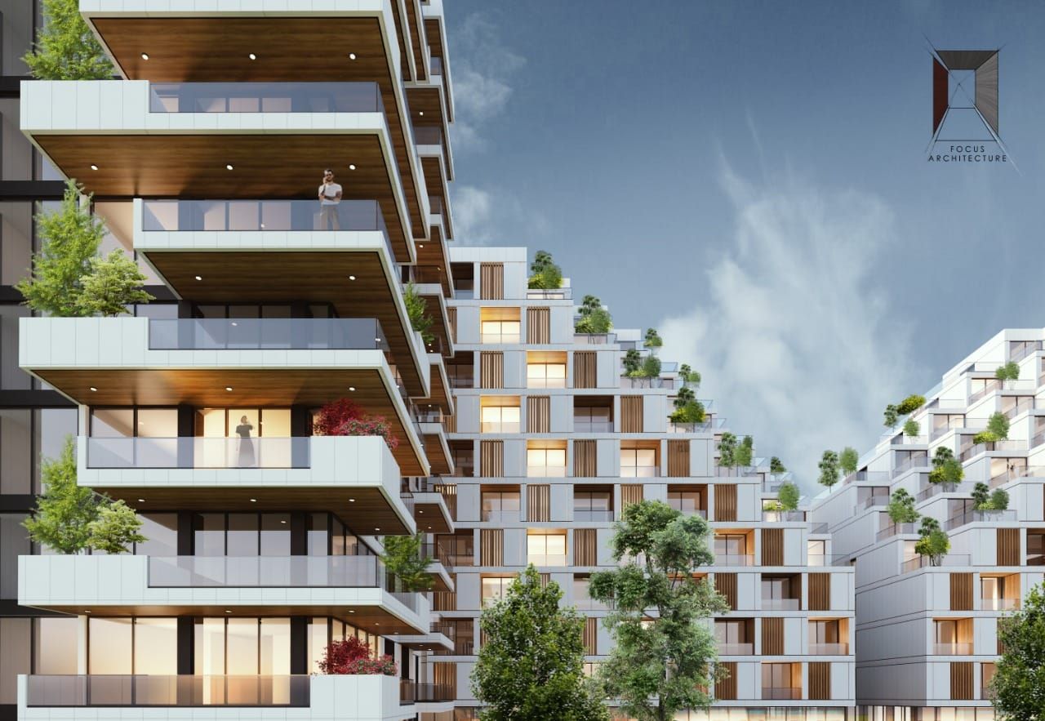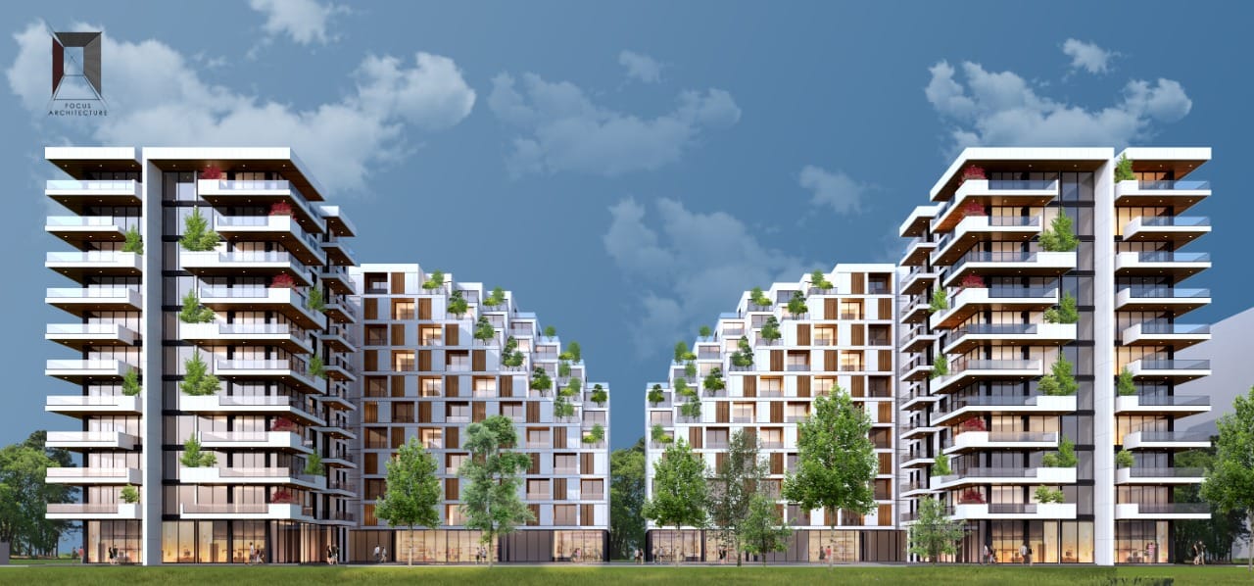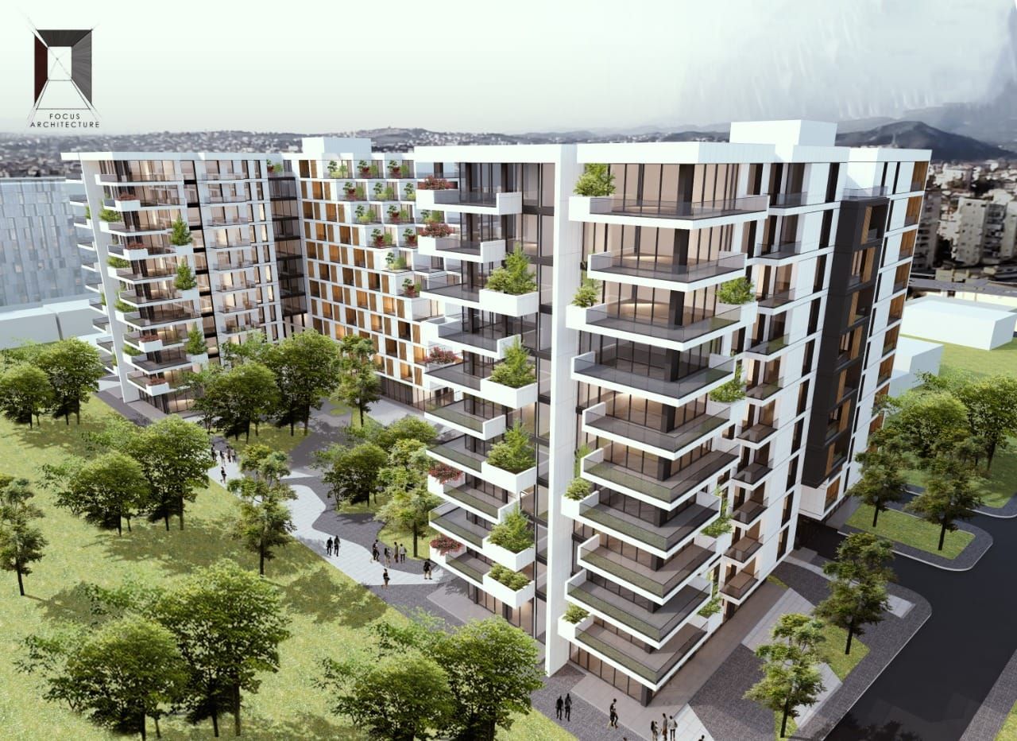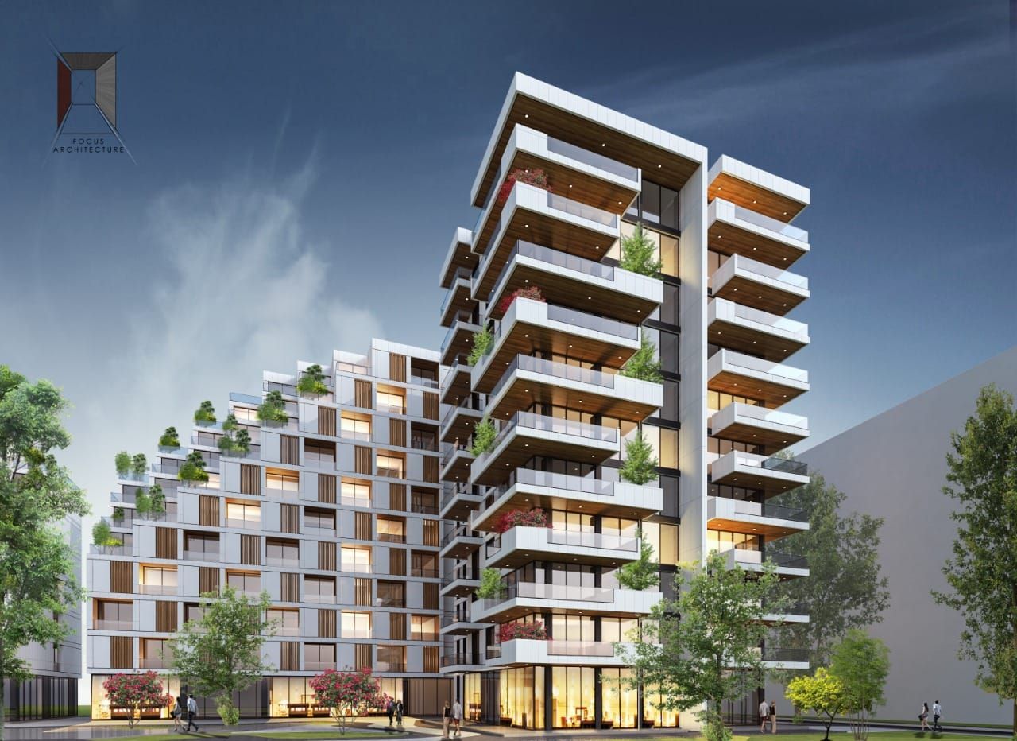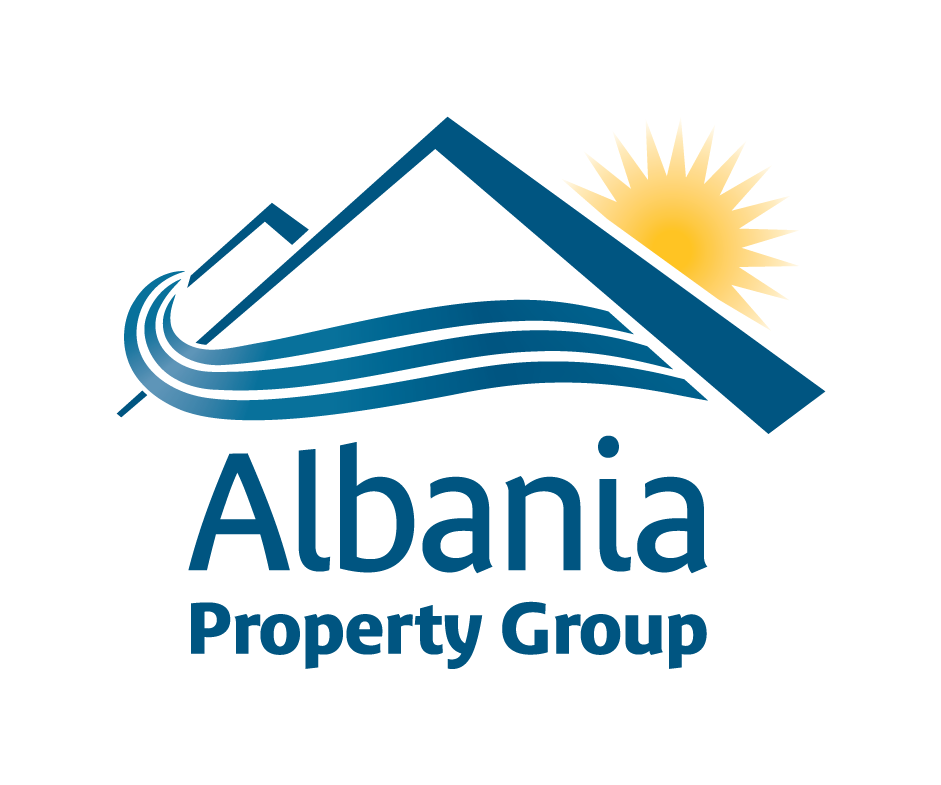

Apartamente Buze Detit Ne Shitje Ne Vlore
Apartament per shitje ne Vlore. E vendosur në zemër të shëtitores Lungomare, pranë plazhit.
The construction site is located on Lungomare Boulevard.
- Total area of 6,000 m².
- The construction site is located on Lungomare Promenade.
- 3 buildings of 1 story on the northern side of the construction
- 1 building of 9 stories on the southern side
- 2 and 3 stories buildings on the eastern side
- On the western side the residence faces the Lungomare promenade
The facades of the building are characterized by the use of:
- Transparent window materials and glass facade, ensuring more transparency with the external environment.
- Low-E glazing as well as vertical shading in order to block the strong summer sun
- Different elements which make the buildings colourful
On the sides without windows the developer has provided:
- Cladding with a ventilated facade system with a metal structure
- Composite panels of the white alpolic type
On the facades of the ground floor
- Transparent windows were used, creating bigspace of light and visibility.
The balconies are designed spacious, and deep with shade in the hot summer days. They will have:
- Transparent glass parapets
- Wooden shades wjich will help in the hot summer days.
The stairs will serve for vertical movement in case of emergency. These stairs are accessed on each floor with fire doors to protect the stairwell from fire and smoke. The staircase structure consists of concrete/reinforced walls, and treated with concrete paint. There are 8 elevators for residents to move from the second underground floor to the top floor with a capacity for 6 people each.
In total, 198 apartments of 1+1, 2+1 and 3+1 types are planned to be built. The apartments differ from each other due to the geometry of the urban structure of the object itself, offering different features for each of them, both in terms of layout and orientation.
The surfaces of the residential floors vary from 2,430 m² to 2,700 m², the surface of the ground floor 2,185 m², the underground floors 4,360 m² each.
The engines of the Air Conditioning units will be installed inside the balconies and loggias in every unit.








